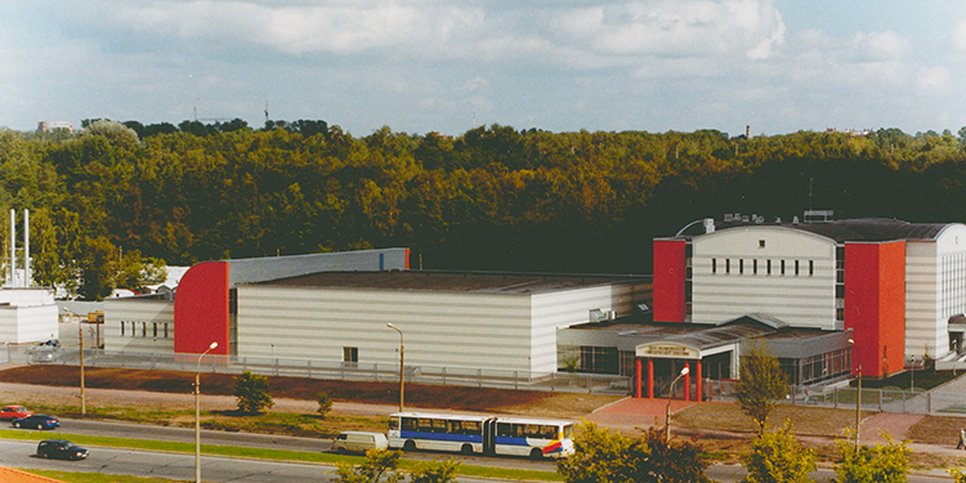Assembly Hall of Jehovah's Witnesses in St. Petersburg. Review
St. PetersburgThe Functionality of Faith
Oleksandr Yalovenko
From the editors
The construction of large religious buildings today is rare for St. Petersburg. Moreover, the event when a complex of non-traditional religious denominations for Russia is included in the architectural fabric of the city cannot fail to attract attention. Each religion forms its own architectural canon, corresponding to the nature of the faith and the religious activity corresponding to it.
The material prepared for the magazine by Alexander Yalovenko acquaints the reader with the peculiarities of the architecture of the Center for Holding Meetings of Jehovah's Witnesses and the creator of this complex, the Finnish architect Helenios Osmo Ilmari.
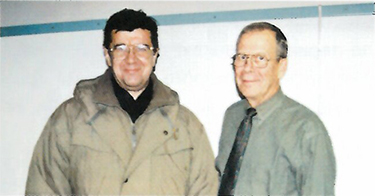
In September 1999, the Center for Religious Meetings of Jehovah's Witnesses was opened at 21 Kolomyazhsky Prospekt. Built in St. Petersburg, the complex is the first specialized religious building in Russia, which also allows you to hold congresses and conferences. The shape of the building was born in the contrast of bright, rich red-orange volumes, impressively combined with light, in some places striped volumes, giving a harmonious appearance of the building. As the architects expected, the building became an ornament of the city. At the same time attractive and elegant, it has become a kind of architectural dominant of this area.

At first glance, the rationality of the building is noticeable, and the closer you get to know it, the more you understand its compliance with its purpose, covering all elements of the exterior and interior. This aesthetics is observed everywhere and is a feature of the rational structure of the building.
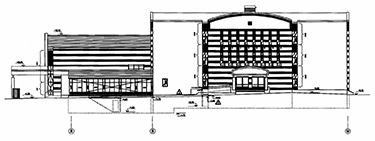
The first thing that captures, overwhelms, amazes and at the same time opens up new horizons when you enter a huge conference room is its size. As far as the eye can see, the beamed unsupported space of the hall extends, giving rise to a feeling of ease of communication, airiness of its structure. Although, probably, such a decision required more than one approval in the relevant instances. (According to the estimates of the project participants, the total number of agreed documents reaches several hundred units.)
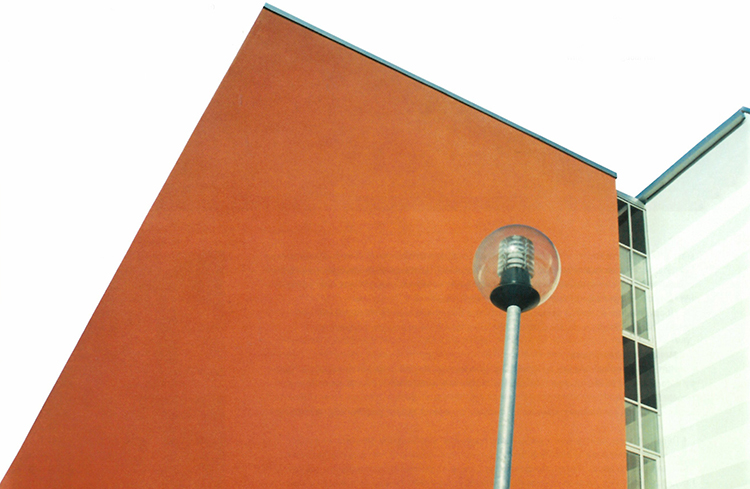
The cult hall can be described by the words: spaciousness and convenience. Its dimensions of 39 m x 36 m cannot fail to impress, on congress days it accommodates 1600 people. Wide aisles, the outer rows of seats are slightly turned to the center - everything speaks of concern for the convenience of visitors. This is one of those places where panic will never arise during evacuation. In addition to the usual wide entrance doors, two side doors have been added to exit in the middle of the hall.
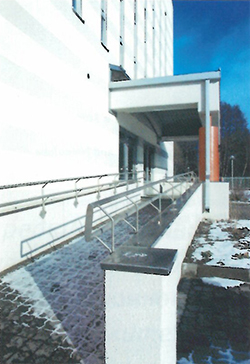
The hall may even seem universal, but in fact it is intended for only one main purpose - a thorough study of the Bible. Worship of God takes place both individually and with a large gathering of people, this is the basis of the tradition of thousands of biblical seminars. For these meetings, special cozy halls have been built, such as this one. Simple but comfortable conditions protect against bad weather at any time of the year and allow you to focus on the learning process. During the congresses, much attention is paid to communication during the long breaks provided for by the program. Another feature that distinguishes this hall from all other rooms of this type is a small baptismal pool to the right of the stage behind thick glass. It can be accessed through men's and women's changing rooms and showers via a thick metal staircase. A comfortable baptism in this pool takes place with great spiritual support from those in the huge hall and produces a great emotional impact on others.
The story of the halls does not end there. In addition to the grandiose conference hall, five small halls for 200 attendees were provided in a separate three-story building. The complex of five halls is designed for weekly Bible study in small groups. The study is conducted in accordance with a special worldwide program of Bible teaching. In each hall there are two small rooms for 15-20 people for practical classes - in-depth study of the Bible and the development of skills in presenting Bible material.
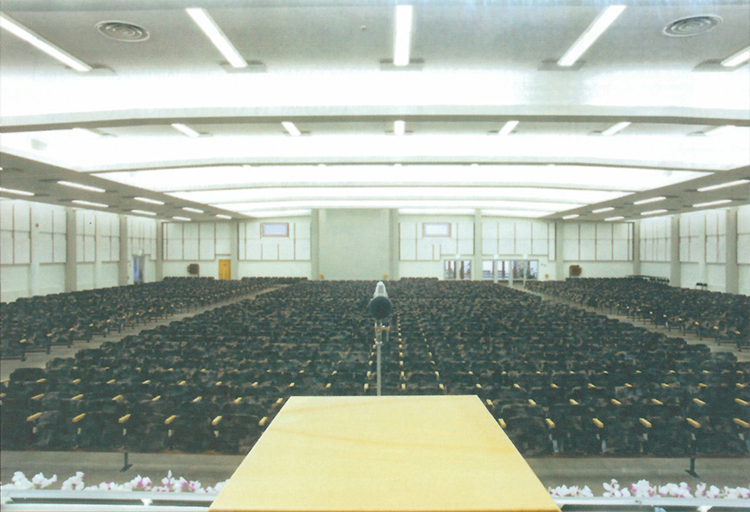
The principles of equal opportunities proclaimed for all who come here are noticeable - if something is given here, it is equally and of the same quality, this applies to lighting, the location of the place, the level of acoustic sound and ventilation of the air. The center provides comfortable conditions to all visitors, certainly on equal terms.
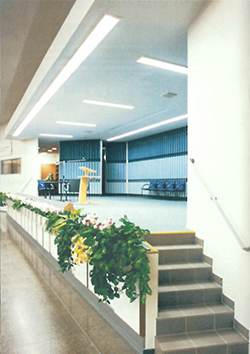
Special care for visitors of different genders, ages, people with disabilities, and children is immediately noticeable.
The usual queues for such a crowd of people to the toilet are not possible here, because the Center has the largest toilet in the city. This huge sparkling high-tech machine made of chrome pipes, white shells, mirrors and other rational economy makes an indelible impression.
Each piece of equipment is designed and manufactured after analyzing the aspects of its application, and you feel it literally every moment. The architecture of the Center is woven from this functional direction.
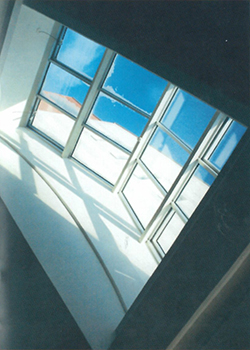
For the disabled, there are special two-level railings, with the help of which they can climb the ramp to the porch and then, using the device at the door, turn around and enter the hall on their own in a wheelchair. Then they are waiting for elevators, where they can get together with the stroller. A disabled person, according to architects and as is customary in Western countries, does not remain separated from life, but along with everyone else actively participates in it. The Center also has special toilets, locker rooms, showers for them. There are no exquisite decorations in this strictly functional building. Nowhere is there any luxury—these are the principles universally accepted in the places of worship of Jehovah's Witnesses at the beginning of the twentieth century. Laconic wooden pulpits exhaust the list of external religious attributes. In any room, you can see on the wall the obligatory quote from the Bible, which changes every year.
The equipment in the Center is also of the same type and rational. Easily sliding groups of chairs located in all halls are upholstered with material of non-staining colors.
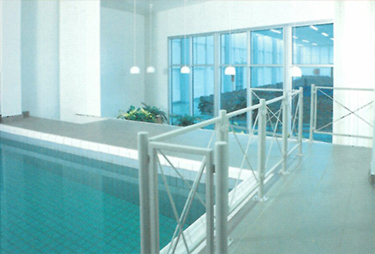
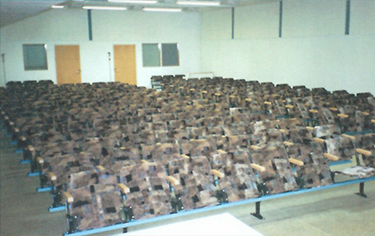
Monologue of the architect
It is interesting to get acquainted with the views of the architect Helenios Osmo Ilmari, according to whose project the building of the Center was built. We asked the author to answer a few questions.
What kind of requirements were the main ones during your work on the architectural project?
Before starting work on the project, it is necessary to answer the question "What is this building built for?" In any case, it must be said that whoever is the initiator of the project has a specific purpose regarding the use of the building. Therefore, it must bring some concrete benefit. This is always the most important requirement.
The façade is the hallmark of the building. It should reflect the purpose for which it is built. It is also important that the appearance is in harmony with the neighboring buildings.
Thirdly, these are constructions. It is good if the designer discusses the work with the construction team from the very beginning. Sometimes you need to change something. In this case, it is good to get some useful advice on working directly at the construction site.
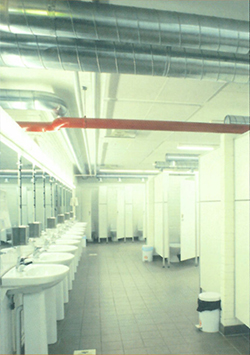
Fourthly, for the normal functioning of the building, it is necessary to install a good ventilation system. It should not take up much space and should be in harmony with the overall design of the building.
In order for all these elements to interact well, you need a group of designers, including specialists in various fields.
The work of the architect also includes the unification of all the components and proposals made. He needs to make sure that the purpose of the building remains unchanged and each component contributes to the fact that the building will be a harmonious whole.
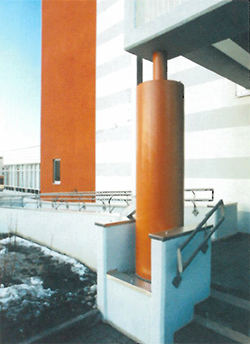
To what extent, in your opinion, does the construction in St. Petersburg differ from similar projects in Finland and other European countries?
I was educated in Finland and therefore have little experience working in Russia. But there is not much difference between this project in St. Petersburg and others that I have worked on in Finland and in other countries. The only difference is that obtaining all the necessary permits and certificates takes a lot of time and effort.
Finnish architect Helenios Osmo Ilmari was born on November 18, 1935. In 1961 he graduated from the University of Industrial Arts of Helsinki with a degree in architecture. From 1961 to 1983 he worked in the architectural office of O. Hansen and Osmo Helenios, from 1967 to 1975 he also worked in the Public Works Department of the City of Helsinki, from 1983 to 1992 in the workshop of Osmo Helenios, and since 1993 he has been working as the chief architect of the Administrative Center of Jehovah's Witnesses in Russia.
Source: Yalovenko A. Functionality of faith // World of design. №1 [18] 2000. S. 60-63.
